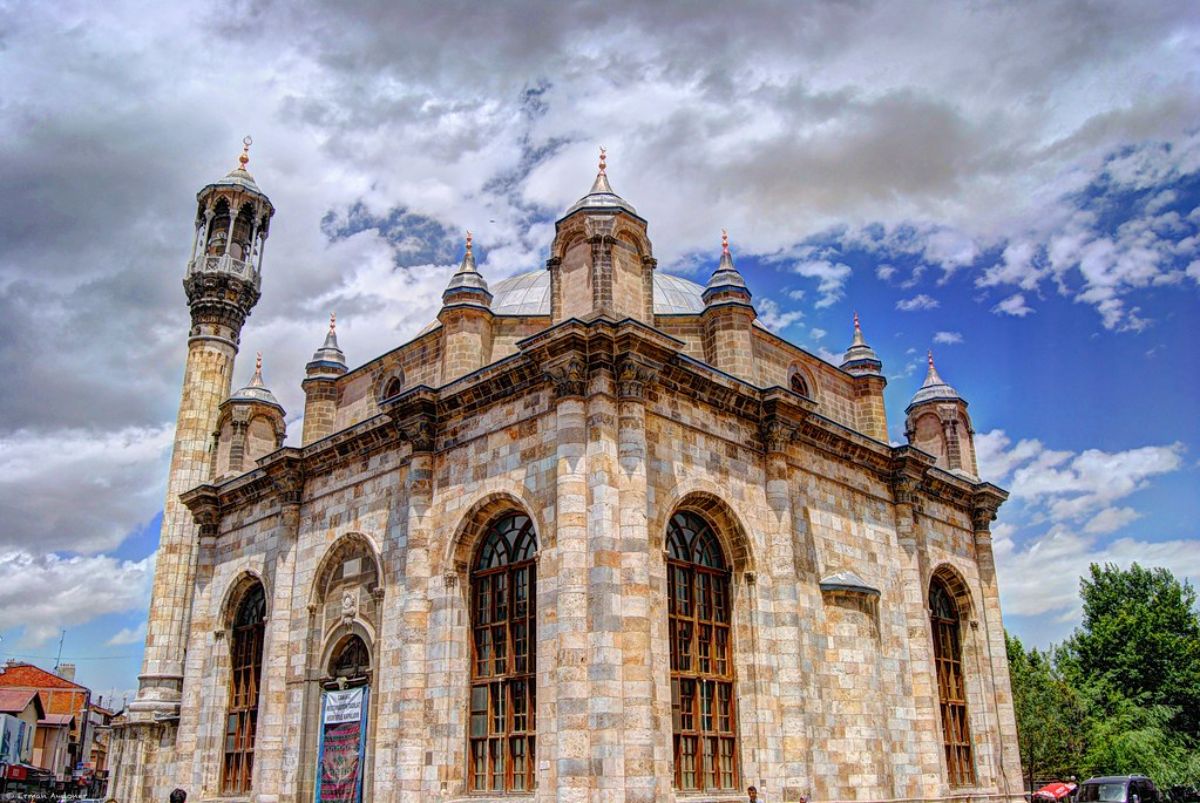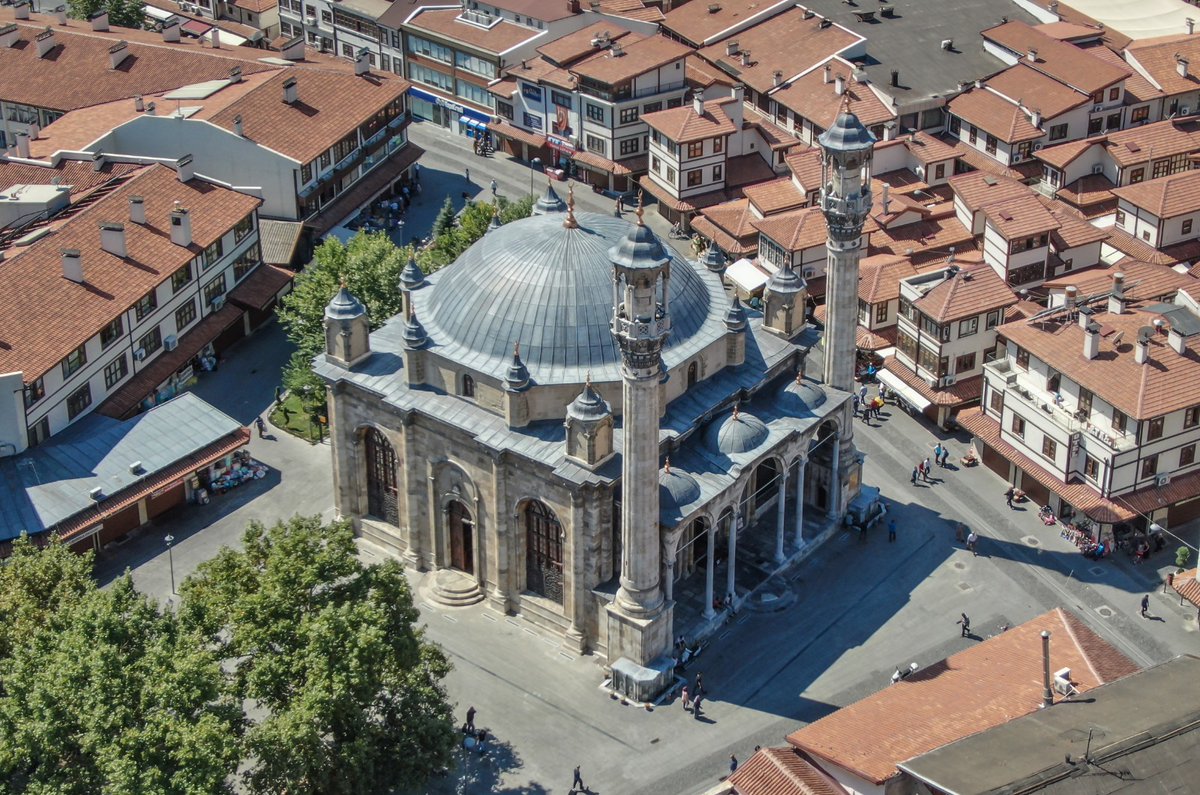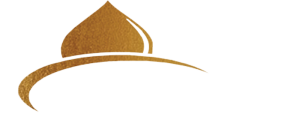Importance Of The Mosque Project
Mosque projects are the projects that need attention to the smallest point. Any problem that occurs during the drawing of mosque projects may cause a problematic or incomplete construction of the building. Therefore, it is necessary to pay attention to the details as much as possible while drawing the mosque project.
While the mosque project is being made, the drawing process continues according to certain rules. Each line created in this process has a meaning in the project. The project process is of great importance as every element in the project will affect the mosque’s structure, appearance, and design.
Why Is The Project Drawing Process Important?
The mosque project drawing process indicates the elements, structures, and appearance. In order for the project, to be correct and the structure to be usable, no mistakes should be made in the drawing process. In addition, paying attention to what the customer and the user want during the drawing ensures that the building creates an aesthetic perception.
While the project is being drawn, the user group should be determined in detail and a special design should be made for this audience, what the audience wants and will want in the structure should be looked at. A design that can be easily used by everyone can be obtained by applying each issue determined during the design process.
Points To Be Considered In Mosque Project Drawing
In the mosque construction project, besides what the customer wants, what the users want is researched. Determining the user group and making a design specifically for the users ensures that the structure both fulfills its function and is accepted and adopted by people.
While drawing the project, it is of great importance to pay attention to the drawing rules as well as the design rules. The reason for this is that every line in technical drawing has a meaning. Each drawn item also has a meaning. For example, a lamp drawn in the project during the design process indicates that there will be a socket on the wall close to the lamp.
Likewise, the toilets in the project mean that appropriate installations for toilets should be made in therigion. In the drawing process, every detail must be calculated and taken into consideration when drawing. In this way, every move to be made can be determined in advance and more robust and durable structures can be built.
How The Drawing Process Works
Small mosque design ideas generally come to mind during the drawing process. One of the reasons why this process is important is that drawing allows one to find a creative and different point of drawing with illustrations. The first examination must also be done carefully to make an architecture that attracts people. The initial review includes:
- A needs program is created by taking into consideration the demands and possibilities related to the project.
- By examining the area where the building will be built, the land’s characteristics are examined and harmony is ensured between the surrounding structures and the mosque.
- the mains, sewerage, electricity, and similar connections of the land are checked.
- The topographic condition of the area is examined.
- Zoning status is determined and a project is created to solve the problems by examining the region’s climatic conditions.
There are different periods in the drawing process and these periods ensure that the building is done correctly and without any problems. The stages we encounter while creating architectural structures are mentioned below.
1-Bubble Diagram and Sketch
The most important stage of the architectural project is sketching and creating bubble diagrams. Drawings in this section are called drafts. The purpose of the drafts is to design structures that are different from other structures and have a striking appearance and value.
The drafting phase cannot be bypassed with a single drawing. In particular freehand sketches and diagrams are the most important step in designing mosques that attract external attention and are aesthetically appropriate. Thanks to this stage; the building’s concept, context, and needs program are determined.
2-Pre-project
The project, which has positive aspects with sketches in the preliminary project part, is passed o the drawing stage with technical tools. After finding solutions to the problems by looking at the land situation, floor plans, sections, and views are prepared with an appropriate scale.
3-Definitive Project
After the project is given, it is possible to like or not like it. In this case, certain changes must be made in the project. When the project gains certainty and there is no fundamental change in it, it is called a final project. The plans that should be included in the final project are expressed as follows:
- Site plans
- Floor plans
- Cuts
- Appearances
- Roof plans
- Suspended ceiling
- Plan
- Detail list
4-Application Project
The projects aim to ensure that the context-based structure is as designed. For this reason, a separate project is drawn to show the details of the applications. This project is called an implementation project. This project assists in the construction of the designed structure as required.
5-Detail Pictures
Details are given so that the structure can be built correctly and solidly. The elements mentioned in detail can be listed as follows:
- Roof details
- Stairs
- Floor
- Wall and ceiling covering
- Paint whitewash
- Lighting and heating system
- Fixed furniture and fittings
Giving these details is of great importance, especially in the construction of mosques. The elements used in mosques to continue the tradition, add a different atmosphere to the area and ensure the spread of sound can be structures that add real value to the mosque. To do these things correctly, details are needed.
6-Plans
Plans that collect all parts of the project are used to build the structures. Thanks to the plans, it is possible to know the internal dimensions of a building. Plans drawn with certain scales and rules are drawn under six important roofs.
- Basement plan
- Ground floor plan
- Regular floor plan
- Mezzanine floor plan
- Roof plan
7-Sections
Sections provide height information vertically, ensuring that the structures have a usable height. It is not possible to construct a structure without sections. The elevation change sections represent window height, door height, and similar heights. Therefor, at least two sections must be drawn in a project.
8-Appearances
It is the plan in which the view that will be formed on the land at the end of the project is drawn by looking from all sides. The harmony and appearance of mosques and buildings with the land can be understood in the views written up to the facade cladding materials.
What Can You Achieve With A Good Drawing?
The mosque construction project gives you a stronger and more aesthetic appearance of your structure. With a good drawing, you can ensure that the resulting mosque will have a unique appearance and will host people for years without any damage, as the risk of making mistakes is reduced.
In particular, our company applies various methods to build mosques that are strong, durable, and suitable for use for many years. By choosing our company, which is professional in both drawing and construction, you can have a mosque built that fascinates those who see it.
You can reach us quickly via our whatsapp line to ask questions about the mosque project and other mosque construction areas.

















